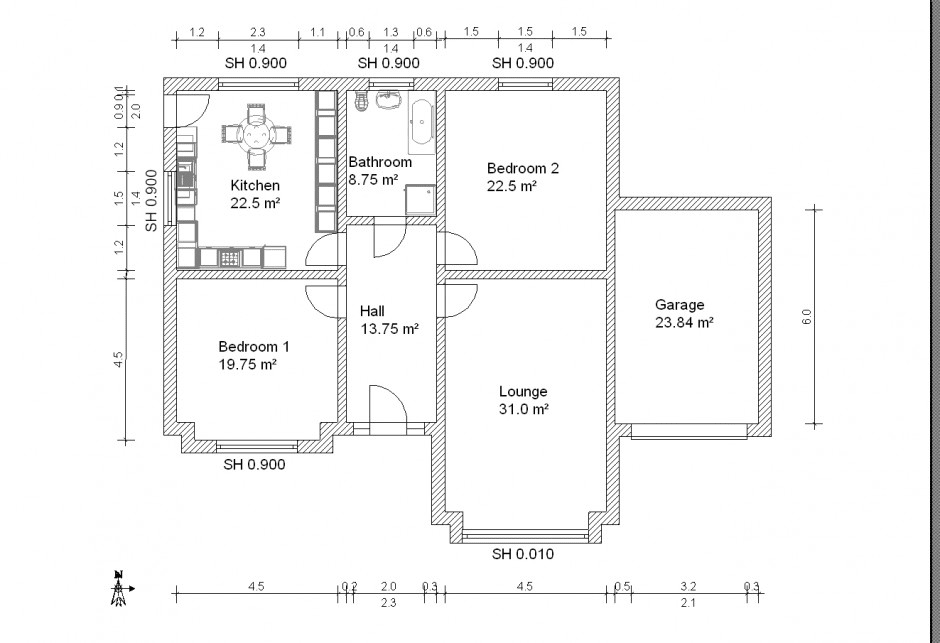what are we providing in Architectural drawing

A design drawing or engineer’s drawing is a specialized drawing of a structure inside the development business. Building drawings are utilized for different purposes from idea, through wanting to development drawings. A bunch of Design drawings generally will incorporate Floor Plans, Rises and segments. To pass additional data subtleties are added on to the drawing.
Our Feedback Data
Contingent upon the task necessities we can deliver a building model or straightforward arrangement and rise drawings from ideas, outlines or reviews.
Our Building Drawing Interaction
At NZcadworks we use AutoCAD for straightforward floor plans and Revit (BIM) for delivering a 3D computer aided design Model and related floor plans, rises and segments.
What sort of compositional drawings do we produce
Contingent upon the venture necessities we can create
- Floor Plans for space arranging in view of portrayals or overviews
- Floor Plans and Heights for arranging applications in light of portrayals
- 3D Structure Data Models (BIM) in view of 2D Drawings for development

